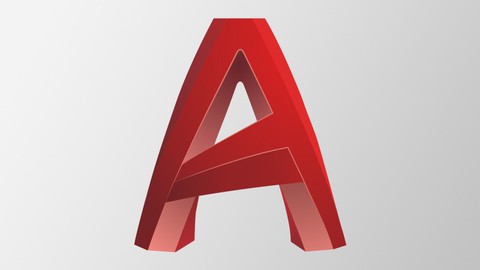AUTODESK AUTOCAD BASIC TOOLS AND TECHNIQUES FOR BEGINNER
Start to finish for everything cause from AutoCAD
AutoCAD; It is computer-aided design (CAD) software that architects, engineers, construction and manufacturing professionals rely on to create precise 2D and 3D drawings. You can create your drawings within the framework of 2D drawing rules. However, you can learn the commands to create your 3D models. You can use 3D viewing and navigation tools to enhance your design. You can quickly identify your updates by drawing revision clouds around new changes in the drawing.
Explore the latest features in AutoCAD
-
Compare past and present versions of a drawing and see the evolution of your work (Drawing history).
-
Access any DWG file in AutoCAD with Autodesk’s cloud, as well as with leading cloud storage providers (Cloud storage connectivity).
-
View, edit, and create drawings in AutoCAD on virtually any device–desktop, web, or mobile (AutoCAD on any device).
-
Compare two versions of a drawing without leaving your current window (Enhanced DWG compare).
-
Remove multiple unneeded objects at once with easy selection and object preview (Purge redesign).
-
View and access your blocks content from AutoCAD on desktop or within the AutoCAD web app (Blocks palette).
-
See the changes made to your current drawing from changed external references (Xrefs) (Xref compare).
-
Display all nearby measurements in a drawing simply by hovering your mouse (Quick measure).
